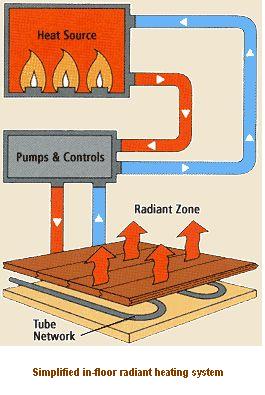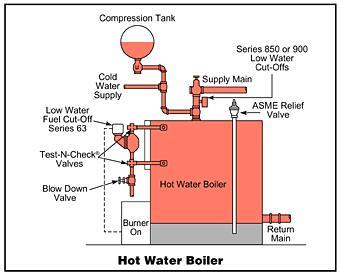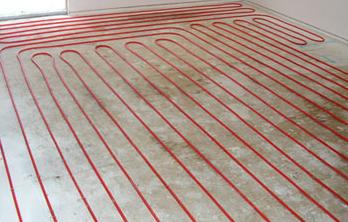|
Staple up installation A staple up installation can be a viable option, especially for a retrofit installation. The tubing can be installed from below, inside the floor joists, against the underside of the plywood. Then reflectors and insulation are installed beneath directing the heat up through the floor. This type of installation can be expensive though. This installation has many obstacles, such as electrical wiring and forced air ductwork already located inside the joists. These obstacles certainly add dollars to the installation cost.
Other methods A gypcrete poured floor is not the only option for above floor installations, although it is the most commonly used. An additional benefit of the poured floor is it's solidity and quietness. Other systems have been developed where the tubing can be installed in grooved panels or in snap together grids.
Conventional hydronic radiant floor systems are the most popular and cost effective of the radiant systems. These systems utilize a boiler (gas-fired preferred) to heat the systems water or water/glycol mixture. Then a series of pumps moves the now hot water through the under-floor tubing, where the heat is transfered to the living space. As the heat is transfered, the water cools and is returned back to the boiler to start the process over again, until the thermostat is satisfied.
Due to tubing loop length limitations, many tubing circuits must be installed from the manifold location. Room-by-room zoning can often be accommodated by addition of a thermostat, low voltage wiring, and a zone valve dedicated to that zone. On initial installation, your contractor may have your home set up for fewer and larger zones. Make sure that the tubing is installed separately for each room that could eventually be it's own zone. Future zone thermostat wires can be pulled between the manifold location and a future thermostat location in that possible future zone. The wire can be left inside the wall, just make a drawing or notations of it's location and keep with your homeowners manuals. Then the day comes to zone the room on it's own, half the work is already done, and no wall damage to pull wiring.
Floor coverings Ceramic tile floors are, by far, the most common and effective floor covering for a radiant home. A ceramic tile floor conducts the heat well and provides thermal storage. Other floor coverings such as hardwood floors, vinyl, linoleum, and carpeting may be used over a radiant floor, but caution must be taken with some floor coverings. Carpeting and carpet padding act as an insulator. Your radiant installation company should know early on of any areas in your home that you intend to install carpet or lay down large throw rugs. Remember: The thinner; the better. Caution should be taken with wood floors, as well. Wood floor planking should be a laminate, instead of real wood. Real wood can shrink and crack due to the drying effects of the radiant heat. An expensive wood floor could be ruined over time.
Installation of a radiant heated floor system can be 1 1/2 times the cost of a conventional forced air system. But once it is installed, the radiant system can be 30% more efficient. Doesn't take that long before you are smiling on your way to the bank! Most of these types of systems are installed with an outdoor reset control, which monitors the rise and fall of the outdoor temperature. Then the system increases or lowers the amount of hot water flowing through the system in response.
The Pros and Cons of Radiant Heating Pros
Cons
Other Related Pages
Hybrid Radiant: Radiant Heating with Forced Air back-up or Supplemental
Coming Soon!
Electric Radiant 
Please feel free to link to this page from your website. This page's URL is http://www.perfect-home-hvac-design.com/radiant-heating.html
|
| |||












 The workings of the system
The workings of the system
 Zoning the radiant system
Zoning the radiant system

 The Radiant Panel Association (RPA) is a great source of information concerning all aspects of radiant heating.
Go to Radiant Panel Association's website to read queries, ask questions, or join discussions about all radiant heating subjects in the RPA's forums.
The Radiant Panel Association (RPA) is a great source of information concerning all aspects of radiant heating.
Go to Radiant Panel Association's website to read queries, ask questions, or join discussions about all radiant heating subjects in the RPA's forums.
