|
If your plans change, you can simply override at the thermostat and start that zone back up. Zoning also reduces the number of times a furnace or air conditioner cycles on and off during a 24 hour period. This not only saves $$$ at the meters, but extends the life of your equipment.
A practical example Let's say that it is winter and your residence faces east. Your living room is on the east side and has large windows. In the morning, the east side of your home has a high heat gain due to the sun shining through the windows. Your thermostat is located here on the east side registering the morning heat gain. The west side of your home gets cold because of no sun hitting here yet. The furnace doesn't come on-it's not needed according to the thermostat over on the hot side of the home. Now, let's take that same scenario, with the residence split into 2 hvac zones, an east zone and a west zone. There is a thermostat located in each zone. In the morning as the sun is beating through the east windows, the west zone thermostat can call for heating. The furnace comes on, the west zone damper opens and heating is delivered through the ducting only to the west rooms needing heating. The same scenario applies to air conditioning. Different areas of a residence can call for cooling at different times of the day. And as the sun has moved to the afternoon positions, the west side may not need as much heating, but the east side will need more. This hvac zoning system can accommodate the varying heating or air conditioning loads.

Now, let's apply this same concept to a multiple level home. Basements have totally different loads than main floor levels. And the same goes for upper levels. Too many multi-level homes are heated and cooled with a single furnace and air conditioner. Almost always the basement is too cold and the upper floor is always too hot. The thermostat is usually located on the main floor. So, once the thermostat is satisfied by the temperature on the main floor, the heating or cooling system shuts down, regardless of the needs of the upper or basement level. The same issue would be present if the thermostat was located in the basement or upper floor. The other levels would always be overheated or overcooled dependent upon the thermostat location.
The solution is to provide the capability for different heating and cooling delivery to different areas of the home. This can be accomplished with multiple small systems, or a main system with separate hvac zoning controls and dampered ductwork feeding different areas of your residence.
5 zones? The best single system for the example above is one with 5 zones: A basement zone, a main floor east zone, a main floor west zone, and an east and west zone for the upper floor. Installing 5 zones on a single system does bring about other problems, though.
Second, single zones opening create high duct static pressure. This high static needs to be relieved for proper performance. A barometric bypass damper feeding a dump zone helps this issue. An air handler or furnace with a variable speed blower is also a necessity for zoned systems. Many equipment manufacturers offer 2-stage air conditioners, usually in their higher efficiency range. Most run at 60% of full capacity on first stage. They also offer variable speed air handlers, furnaces, and hvac zoning control boards which control blower speed separately for each zone.
Dual systems? The above 5 zone system is an extreme example. It can be done, but this particular home may be better served with two systems. One system would serve the main and basement with 3 hvac zones. The other system would probably be located in the attic, and serve the two upper zones. Of course, budget would be a driving factor for the dual system approach.
Your ductwork must be sized anticipating that an hvac zone system will be incorporated into the system. This is best done in the new construction phase of your home. The proper
Manual J and Manual D calculations must be performed
for sizing the ductwork and choosing equipment. This is critical.
Dampers and damper motors Dampers and damper actuators do need periodic maintenance and can fail! Therefore, dampers should be located in the mechanical room where they can be accessed easily. If a zone damper is located anywhere else, an access panel must be provided. A drawing of your hvac zone systems, and damper locations should be kept with your service and owner's manuals. Your zone board and dampers should be labelled for the zone they serve. WARNING: If dampers are located in remote locations, and get buried, future servicemen will have no idea where to begin to look for them. Imagine the holes in your finished ceilings and walls to locate the dampers. The Hvac Contractor If zoning is in your future, choose a contractor that is well-versed on hvac zoning system design. Make sure that he installs dampers with blade seals and side seals. Air bypass can overcool or overheat another zone, which is not calling for conditioning.
Benefits (Pros):
Other Related Pages
Please feel free to link to this page from your website. This page's URL is: http://www.perfect-home-hvac-design.com/hvac-zoning.html
|
| |||


















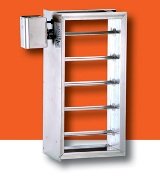
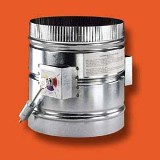


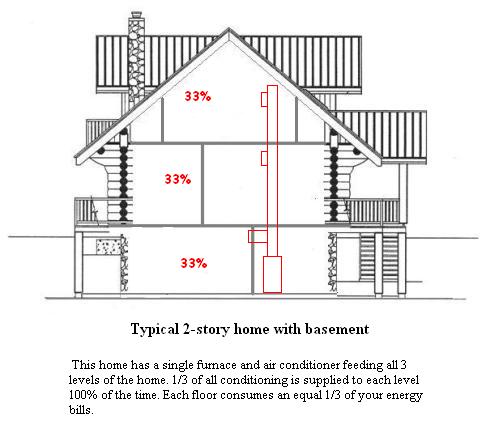
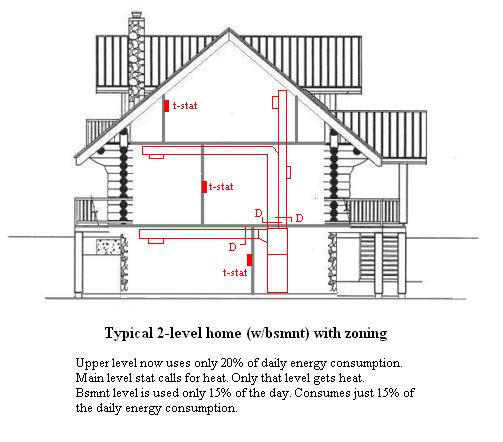



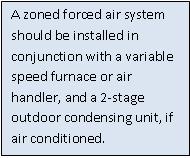 First, you must have enough airflow through the evaporator coil for proper performance, or the system will freeze up. If a single zone calls for cooling, this problem can develop. A 2-stage outdoor condensing unit helps this issue. A single stage air conditioner is a bad choice for a zoned system.
First, you must have enough airflow through the evaporator coil for proper performance, or the system will freeze up. If a single zone calls for cooling, this problem can develop. A 2-stage outdoor condensing unit helps this issue. A single stage air conditioner is a bad choice for a zoned system. 

