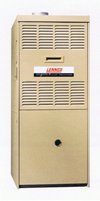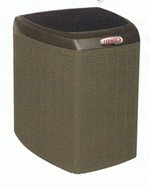|
MANUAL J HVAC DESIGN CALCULATION--WHY?

Our journey first leads us here to understand why an hvac design calculation (Manual J) be performed before an installation begins. Whether you are building your dream home, replacing or adding air conditioning or a furnace to your existing home, you deserve a heating and cooling comfort system which will perform when called upon. And you probably don't want the cost to rival the national debt when you write a check for your power bill. The "point and grunt" guy and the "rule of thumb" guy have no way to factor in the many home characteristics which determine proper hvac design or the factors which determine your hvac system sizing. Both of these guys may be sizing your system according to the size of your existing equipment. But how would they know if the equipment was sized properly originally? Or if additional insulation has been added? Or if your windows have been upgraded?
He figures out where the furnace room is down stairs and positions his returns as close possible to the furnace so he doesn't have to use much ductwork below. It doesn't seem to matter that those returns will be noisy. When he brings the ductwork and galvanized pipe in to install the system, all the ductwork seems to be the same size. All the round pipe is 6" galvanized pipe. Isn't it amazing that none of the rooms required 7" or 8" galvanized pipe for the supplies.

"A Quality Installation Begins With A Professional HVAC Design. The Load Calculation Is Where It All Begins" This is a quote from the ACCA (Air Conditioning Contractors of America) The ACCA also states: "Make sure that your contractor uses the Manual J residential load calculation procedure. Insist on it! Manual J is the official standard for residential load calculation and is required by many building codes around the country." "It takes time and expertise to complete a professional load calculation and hvac system design. Contractors lacking the necessary technical skills or who are just interested in making a 'fast buck' may try to convince you this is not important. Would you want to ride an elevator or an airplane that was not professionally designed?"
Hmm, sounds like the ACCA folks are acquainted with the "rule of thumb" guy and the "point and grunt" guy, doesn't it?.
Send in the Clowns A few years ago, a neighbor of mine was adding on a mother-in-law apartment to her home. I performed an hvac design, submitted a bid for her hvac systems, but did not get the job because I was not the "cheap" guy. Early one morning, about 5:30 am, my neighbor came a'knockin' on my door and said that there were some guys at her house smashing her ductwork with big hammers. Well, I headed over there to see what was a'goin' on. Sure enough there were two guys with 30 lb. sledge hammers smashing her ductwork. It was an underground duct system, the slab had not been poured yet. This is the basic conversation which followed: "What are you guys doing?" "They're a pourin' the floor today and our ducks is too high"
"They'll be okay. We're jus' ovallin' them a bit" "This is very shoddy workmanship! What are you going to do with those ducts you busted holes in?" "Put duck tape on 'em!" (There were holes large enough in the ductwork to drive a truck through) I explained to these gentlemen that we were in the same trade (I shudder to say that) and that I would fire any one of my guys pulling that crap. I turned to my neighbor and said, "You need to call your contractor and tell him to cancel his concrete pour. This is your home, you have a lot of money invested, and you have the right to better workmanship than this" She did call and the "cheap guys" took 3 days to tear out and reinstall the underground ducting. Two months later the project was finished and I noticed that there was no furnace vent coming out of her roof! They were venting the flue gases into the attic of her new addition. Well, I raised a little more "heck" and they came back and ran the flue out the roof. It sticks up about 5 feet and leans about a foot to the left, but at least it isn't going to kill anyone now.
May I inject a tid-bit of my own personal philosophy here? Never select your heating and air conditioning contractor based upon price alone! A wise man named John Ruskin once said: "It is unwise to pay too much, but it is worse to pay too little. When you pay too much, you lose a little money-that is all. When you pay too little, you sometimes lose everything because the thing you bought was incapable of doing the thing it was bought to do. The common law of business balance prohibits paying a little and getting a lot-it cannot be done. If you deal with the lowest bidder, it is well to add something for the risk you run, and if you do that you will have enough money to pay for something better."
Now that we have determined that these hvac design calculations do have merit, let's see what benefits we can count upon. We utilize Wrightsoft Universal for our manual J and manual D calculations. A design for your home will include:
We, perfect-home-hvac-design.com are based in Bountiful, Utah near Salt Lake City. One by one our local municipal building authorities are recognizing the value in proper hvac design calculations, and installation protocols. Many of our building departments are now requiring Manual J calculations, a Manual D duct design with schematic, and a gas schematic. These must be submitted before the General contractor can get a permit and break ground.
return to HVAC DESIGN HOME page
Please feel free to link to this page from your website. This page's URL is: http://www.perfect-home-hvac-design.com/hvac-design-why.html
|
| |||






















 I get a kick out of the "point and grunt" design guy. He walks into a new construction site, walks through from room to room and grunts, "outta git a register there and there and maybe stick one o'er in that corner."
I get a kick out of the "point and grunt" design guy. He walks into a new construction site, walks through from room to room and grunts, "outta git a register there and there and maybe stick one o'er in that corner." 


